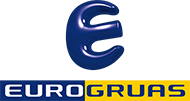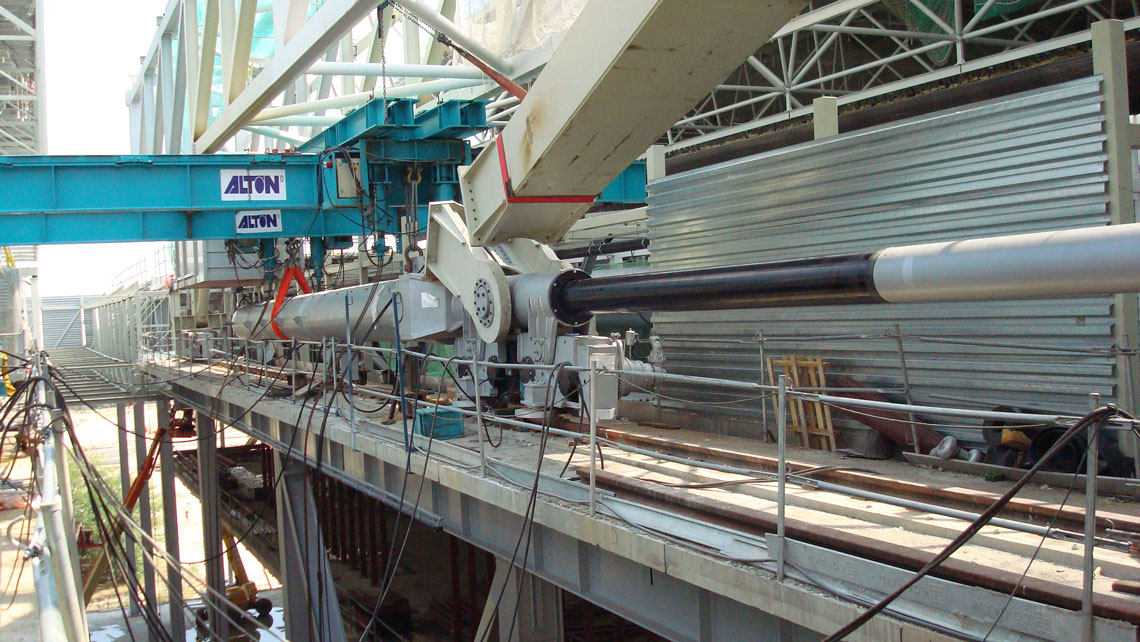September 2008
The “Caja Mágica”, a building designed by architect Dominique Perrault, is another example of Madrid’s commitment to sports. It is part of the sports centre called Parque Lineal del Manzanares and was built with the aim of holding the tennis competition of Madrid 2012’s Olympic Games.
When London was selected to hold that event, the people in charge of the project decided to continue with it so that it could hold the most important tennis competitions in the country after its completion: Madrid’s Master Series, Davis Cup, etc. It could also hold other types of sports events, as well as concerts. This emblematic stadium includes the central court of the complex, with capacity for around 15,000 spectators, as well as other two courts for around 5,000 spectators.
The most significant feature of this centre is located on its roof. The roofs of the 3 courts, each of them a rectangular space lattice, have a system composed of hydraulic and mechanic mechanisms that makes the disassembly of the roofs from one of their verges possible, as well as their horizontal sliding throughout two crane girders, so that the courts can be totally open-air. With regard to the central court, the lifting system allows the sliding of the roof once it is disassembled, whereas in the case of the other two courts, which use a different system, the sliding is not possible when the roof is lifted.
The company in charge of the design and manufacture of the mechanisms composing the system to move the three roofs, Bosch Rexroth, contacted EUROGRUAS, more precisely, its Heavy-Lift Division, ALTON Sliding and Lifting Services, so that it would assume the technical management of all the maneuvers necessary for the assembly of these mechanisms, from the lifting of the pieces of equipment received to the crane girders, to their final assembly.
Many pieces of equipment were lifted to the crane girders with self-propelled cranes of different capacities. However, some pieces arrived at the construction site when the structure of the central court’s roof was already finished and temporarily based on central supports that blocked the access of the crane girders to the assembly area. Therefore, the main contractor company of the works, FCC, assigned the design and execution of the maneuvers necessary to position those pieces of equipment to ALTON.
More specifically, the pieces of equipment affected by this obstacle in the main roof were the following: the 2 containers holding the hydraulic systems to regulate the mechanisms (8 tons each), the 2 hydraulic cylinders used to lift the roof, 25 metres long in retracted position and 90 tons each, and one of the bars connecting the roof to the lifting triangular mechanism (40 tons).
Two framed structures were designed for their lifting and lateral movement, each of them placed over each of the crane girders of the main roof, ready to be positioned. The first one would be placed between the central court’s roof and the other two roofs, so the lifting of the equipment was executed from the inside of the building. On the other hand, the second structure allowed the equipment to be lifted from the outside of one of the lateral façades, using the ground as support thanks to 23-metre pillars.
The lifting system used for these maneuvers is based on 4 strand jacks with a capacity of 700 KN each, linked in pairs through two metallic racks, so that the jacks can be pulled in an inverted position. The lateral sliding system is placed over the main beams of the gantry frames, using 2 push-jacks of 25 tons each. Thus, once the load has been lifted to the appropriate height, it is laterally moved to be placed over the vertical of the crane girder.
Apart from the positioning over the crane girder, the head of the cylinder rod, an element assembled with an extension bar placed at the other side of the central support, had to overcome the obstacle that support represented. In order to do that, the lifting gantry frame and 2 cylinders with crawling cases placed over 2 tankettes were used to make the pivoting and lifting of the cylinder possible. At the same time, the rod was extracted through its hydraulic circuit, removing the obstacle.
On the other hand, before lifting the roof’s cylinder placed inside the building, an auxiliary sliding maneuver through the framework at zero level was necessary, crossing the stairwells with a sliding system. The same maneuver was necessary for the cylinder of the lateral façade, executing the sliding over the ground itself.




